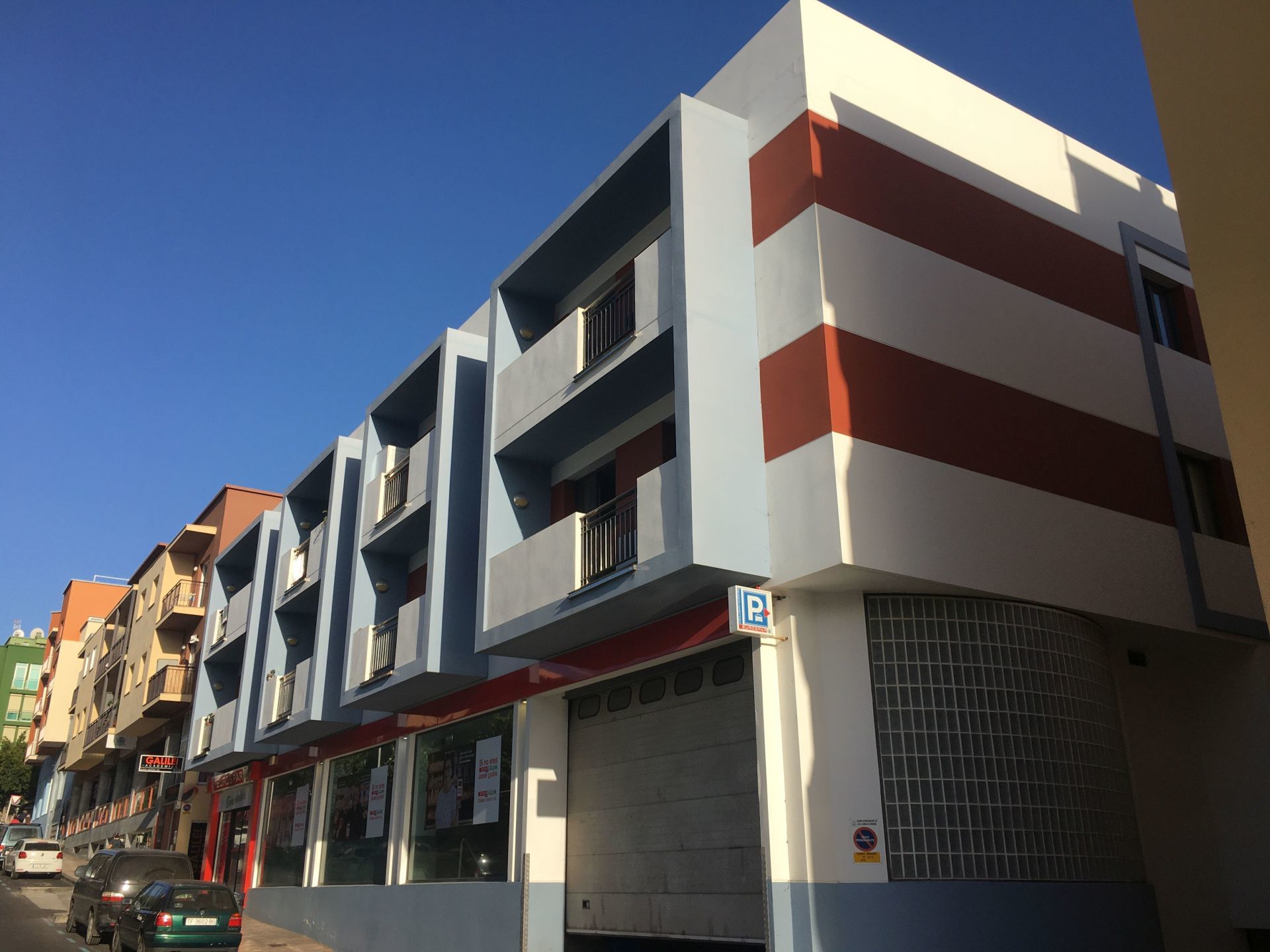New construction projects
Currently: Archive building Los Llanos de Aridane
The municipality of Los Llanos de Aridane has an extensive and very impressive archive of old documents that document the history and development of the "Valle".
The stock has increased so much in recent years that the existing premises are "bursting at the seams".
The new archive will now be located on Calle La Salud, in a building that has an eventful history. Built by the Wangüemert-Kábana family, a respected family of doctors, the "Cristo de la Salud" is said to have been there for a long time. "Cristo de la Salud" is a figure from the 16th century, of Mexican origin, who originally donated consolation in the first hospital in Santa Cruz de La Palma. Today it is in the Parroquia Nuestra Señora de los Remedios.
The mansion was later used as a prison until the 1990s. As a result, the building was more of a gloomy shadow and has not been used any more to this day.
Since a historical archive has to meet many technical requirements (climatic, safety-related, fire protection), only a new building was considered. For this purpose, a historically insignificant outbuilding will be demolished and the new archive built. The existing mansion will be returned to its original state and completely restored. It will be used for meetings, lectures and exhibitions.
An elevator will be installed at the interface between the new / old building so that the entire building can be used for the disabled. Construction will start in 2021-2022.
Lomo de Torres Urbanization, Los Pedregales, El Paso
Residential and commercial building, Avda. El Puente 44, S / C. de La Palma
Gas Station San Antonio del Monte, Garafía.
Residential and commercial building with underground parking, Calle Wangüemert.
Detached house in El Jesús, Tijarafe.
Tourist Information Center and Municipal Market, El Paso.
Plaza Iglesia Familia Sagrada de Tajuya, Social room, El Paso.
Three siblings - three houses! San Simón, Villa de Mazo.
Dental clinic reception area
The design of the reception area of their newly built dental clinic in Wuppertal was very important to the dentist couple. It should radiate modernity and progress, as well as correspond to your ° corporate design "by adding the color" apple green ".
There were a lot of requirements that had to be solved and fulfilled. Two workplaces in the front area, with precisely defined locations for various printers and forms, as well as two workplaces in the rear area (behind the glass pane). The planning also took into account that the customer is in front of the reception area standsthe age at which children go to the dentist independently and therefore have to be served so that a healthy and ergonomic working posture can be guaranteed.





















